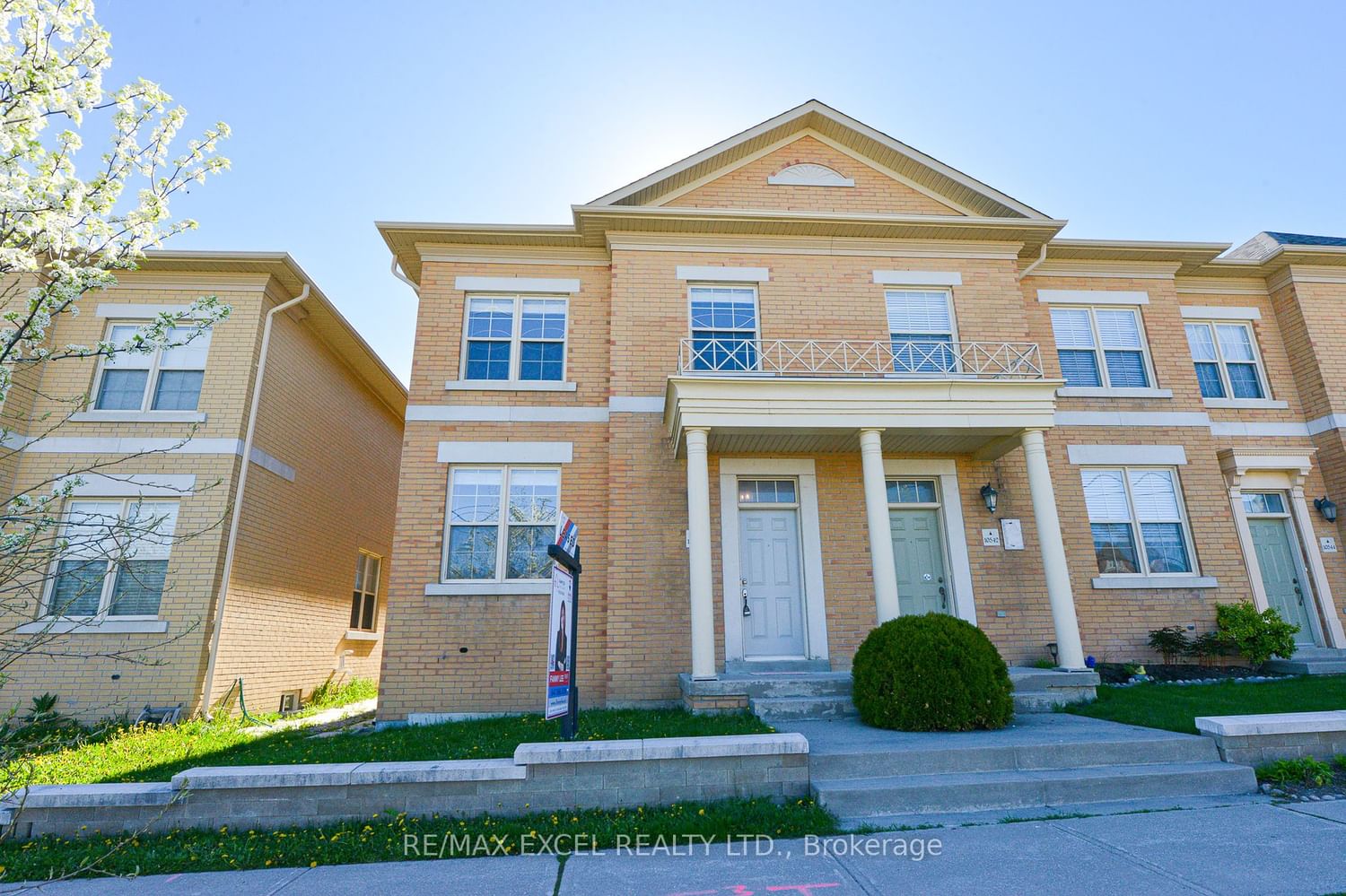$3,500 / Month
$*,*** / Month
3+1-Bed
4-Bath
2000-2500 Sq. ft
Listed on 1/16/24
Listed by RE/MAX EXCEL REALTY LTD.
Beautiful Sun-Filled Large End-Unit Townhouse Like Semi. Double Garage. Loaded W Upgrades and Reno. Three Large Decent Size Bedrooms. Excellent Condition and Well Maintain. Bright & Spacious Layout. Lot Of Windows and Natural Lights. 9'Ft Ceiling On Main. Hardwood Floor on 1st & 2nd Fl. Modern Kitchen W/Granite Countertop, Tall & Large Cabinets, Stainless Appliances & Pantry. Huge Master With 4 Pc Ensuite, Marble Counter, W/I Closet. Professional Finished Basement With Laminate Flooring, Large Great Room, 1 Bedroom, 3Pc Bath and Abundant Storage Area. Oak Staircase. Backyard with Interlocks & Wood Boardwalk. Steps To Parks, Close to All amenities. Mins to 404. Top Schools Zone. RH Green HS & Bayview SS IB Program
S/S App (Fridge, Gas Stove, B/I Dishwasher, Range Hood), Washer & Dryer. All Electrical Fixtures, All Window Coverings, Garage Opener. Wood Deck. Patio Stones. Nest Thermostat. Can Park 3 Cars.
To view this property's sale price history please sign in or register
| List Date | List Price | Last Status | Sold Date | Sold Price | Days on Market |
|---|---|---|---|---|---|
| XXX | XXX | XXX | XXX | XXX | XXX |
N7403722
Att/Row/Twnhouse, 2-Storey
2000-2500
9+1
3+1
4
2
Detached
3
Central Air
Finished
N
Y
Brick
N
Forced Air
Y
114.60x24.61 (Feet)
Y
